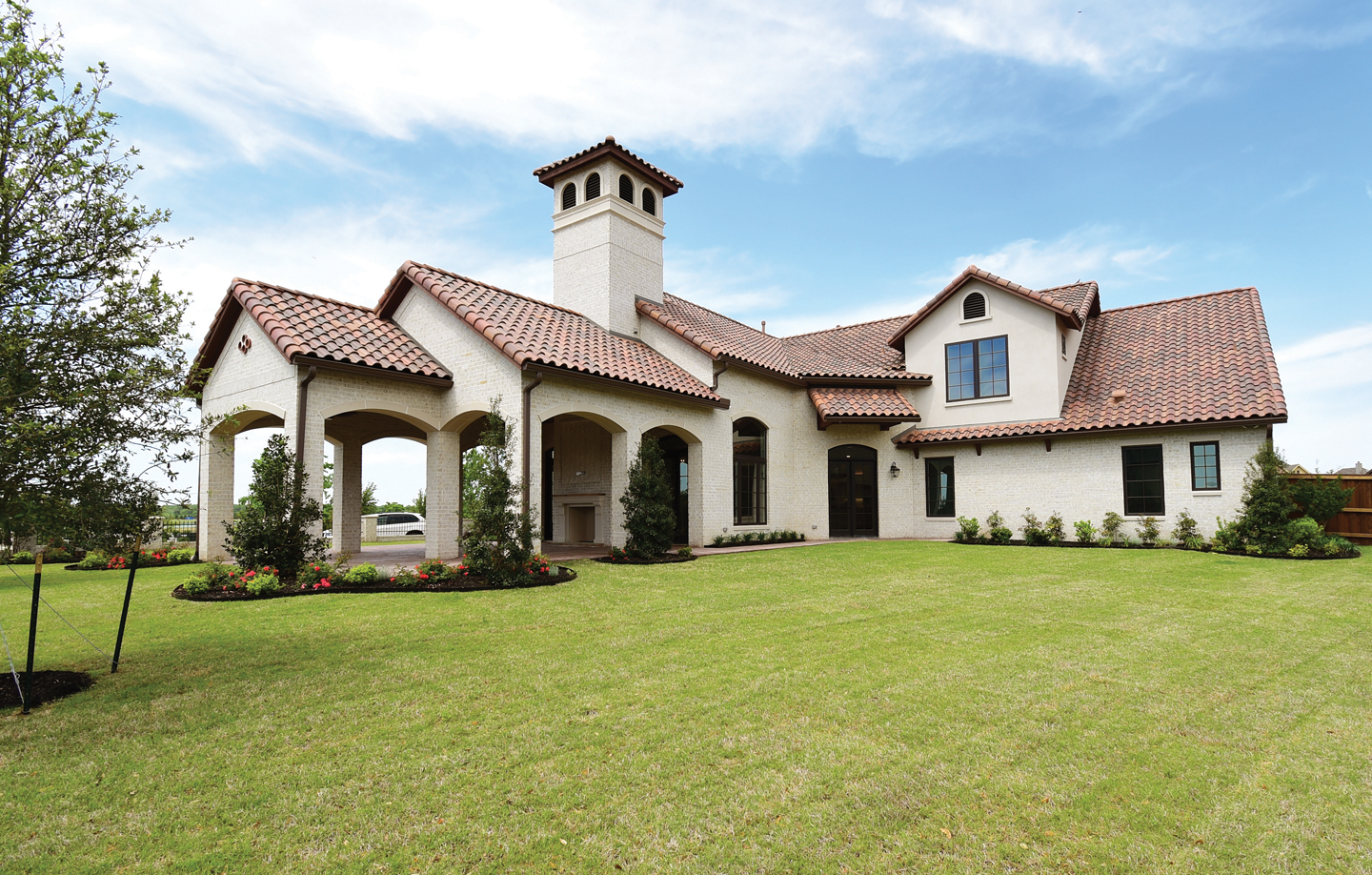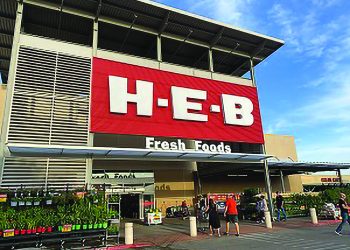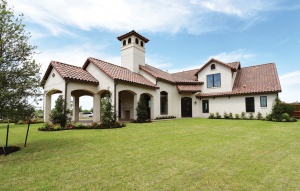
This month, we’re breaking a longstanding tradition and revealing the address of the featured home: 1105 Viridian Park Lane. That’s because we not only want you to “ooh” and “ah” the striking photographs depicting the home’s uniqueness; we actually encourage you to drive by and take a look.
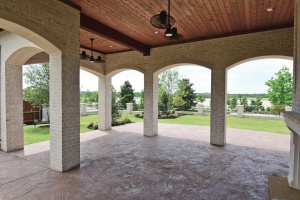
Elizabeth Falconer wouldn’t mind if you also decide to make a down payment during your visit. Indeed, this Viridian community home is on the market, and Falconer, who helped design it, is also handling the sale of the property.
Falconer notes that the home features modern Italian Mediterranean architecture with its white brick, clean lines and red tile roof. The house was a collaboration between builder Tom Struhs, architect Ken Schaumburg and Falconer, the designer and Tom Struhs’ wife and business partner of 30-plus years.
“Sitting across from the lake, the home was custom-designed for the lot to maximize the views,” she says. “This process of home design is completely from scratch, and is totally lot-specific, not people-specific.”
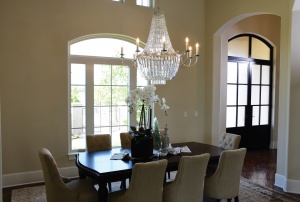
Falconer says the interior design centers on the heart of the home, the kitchen. Although it is totally open to the family room, it is not wide open to the entry, maintaining a bit of modesty to visitors. However, once you round the corner, it dominates the space.
“The huge island and massive amount of counter space is punctuated by a five-foot-long sink, called The Galley, that allows two of more people to be washing, prepping and chopping, all at the same place,” Falconer says. “Interesting use of laser cut tile is inside the upper cabinets and lighted. But perhaps the best feature is the large covered loggia off the family room, with an outdoor fireplace. It provides a great deal of outdoor entertaining space, with the focus on the lake view.”
In the master bedroom, the room is oriented so the owners can lie in bed and see the lake across the street. In the master bath, the extensive use of expensive tile carries throughout, including a border around the mirror. A large soaking tub provides a spa type atmosphere. “Two shower heads in the shower are controlled by “U” by Moen,” Falconer adds, “allowing the owner to set the temperature with an iPhone!”
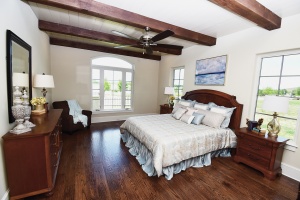
Falconer’s role in the crafting and marketing of this beautiful home is two-fold. She is an interior designer who has headed Position By Design since 1991. Her work has been in Builder, Professional Builder, and Better Homes and Gardens magazines, it has been previewed by Southern Living (“That project was too high-dollar for their readers,” she notes), and she has also been published in Architectural Digest.
Her second role is that of real estate agent, with Exp Realty, which is listing this Viridian community home. Should you be interested in taking a closer look, call Falconer at 817-332-3121, ext. 403, or email her at
efalconer@positionbydesign.com.

