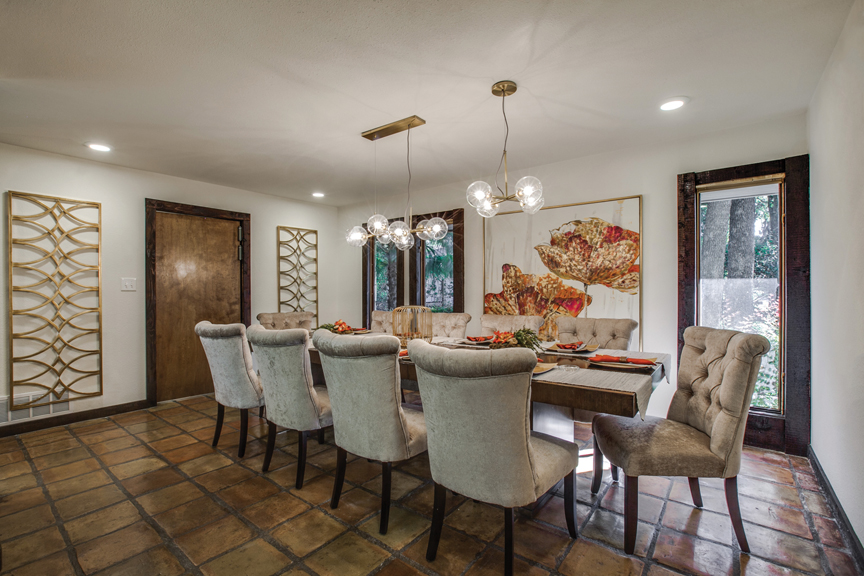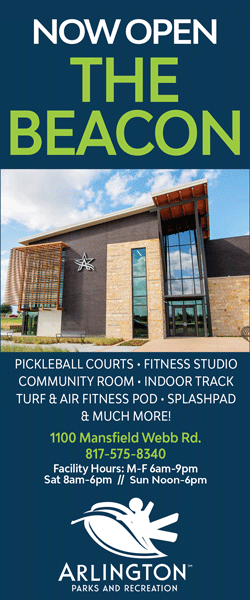
My husband Spencer and I were showing this home to another couple one Sunday after church, and they were walking through seeing all of the negatives. The house smelled stale because the owners had moved out some time ago and had smoked in the house for many years. The entire place was dingy and dirty.
So, as we made our way to the all-concrete backyard, and they confirmed again they didn’t want to make an offer, I told Spence that I thought this was one we should consider.
He laughed but quickly realized I was serious. When we looked at the stats on the house – four-bedroom, study, three-car garage, pool and single story in Shady Valley at the heart of #the013 – he agreed that we could make it into a great home.
Our vision with the remodel was to keep the house somewhat true to its 1968 construction date but give it a fresh look. Since it was largely still in original condition, it meant we needed to be prepared to touch every room. We started lists of all that needed to be done and went about hiring contractors to work on individual needs. We were blessed with many artisans and workers that were able to make this vision become a reality.
Demo day looks more fun on TV because in reality, it is awfully depressing to see a home you paid good money for destroyed by your own hand. But after you’ve started, there’s no going back! Popcorn ceilings came down first, then the demo crew took out a wall between the dining room and hallway and half of the kitchen to allow room for an island. All of the paneling was removed. The master bedroom and bathroom had a pink tiled granite that we also decided to remove during demo as well as the shower and sauna. The bathroom for our boys was also completely gutted to prepare for a new floorplan. All carpet was removed and most light fixtures.
The one thing that made it through the redo was the Saltillo tile that was in the entry way and through the kitchen and hallways. We had hopes of refinishing the tile but then talked to several people who said it probably wouldn’t turn out like we would like it. It would be shiny and lose the cool antique patina that it currently had (although obscured by tons of dust). One kind contractor taught Spencer his method for cleaning the tiles and that did the trick. There was lots of wax on/wax off type work on his hands and knees to restore it to its updated condition. Spencer did a similar treatment to all of the interior stonework to get rid of the smoky smell and make it like new.
Of course, after demo comes the renewal! Ceilings and walls were drywalled where needed, textured and painted. Can lighting was added to brighten the home, as were pretty new light fixtures with a retro vibe. A swinging door was added to create a private mud room with a spot for “boy things,” too. Exterior paint and landscaping work was being done outside, too, to create that finished look.
All bathrooms got fresh tile and were recreated into a better version of their former selves. To keep the original feel, we opted to keep two of the sunken bathtubs with new matching granite surrounds. The guest bath is probably our favorite, and, even though we lost the 360 degrees of foiled wall paper with carpet, the tiled accent wall turned out great!
One of our big wants in the house was a dining room large enough to accommodate a big group. With the expansion into the hall area, we were able to create space for a 10-seat table that we are loving using for hosting. Since that area now flows into the kitchen, it is a natural gathering spot to stand around the oversized custom island that was created to follow the interesting lines of the original kitchen floorplan. We painted cabinets and changed out all appliances, but the thing people keep commenting on is the leathered dark granite. It’s low-maintenance and adds a little bit of uniqueness to the room that we spend the most time in.
The area that had the biggest impact wasn’t within the walls. The backyard had been made into a large aggregate patio with a tiered pool that was covered prior to our purchase. After uncovering the pool, we were surprised to find that it had been filled with leaves that had been there for some time and that stained the gunite. After several attempts to clean it, we drained it and had the pool acid-washed, which removed the staining. But the biggest impact was adding a new “yard.” Since we have young boys, we needed some grassy area for them to play in, but with the trees, our assumption was it would be difficult to get grass to grow. Thanks to modern turf technologies though, we were able to cover a majority of the concrete with a beautiful turf to mimic grass. Since the home is a horseshoe with windows facing the backyard throughout, this changed the entire feel of the house to really turn it into home.
Growing up in Arlington and now making the decision to raise our family in Arlington, we wanted to create more of a permanent place since we’ve bounced around a bit doing smaller projects. This home allows us to honor the history of where we and Arlington have been – and craft a future look to signify where we are going. We’re excited to share our home with friends, family, and neighbors and look forward to many years of continuing to build our community. We think we’ll be here a while!
Amy and Spencer Cearnal own the real estate company, CearnalCo.

















