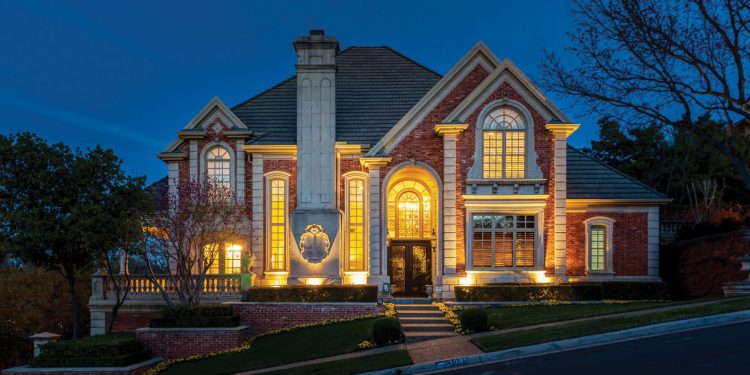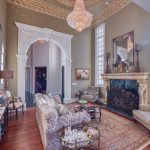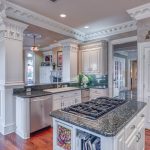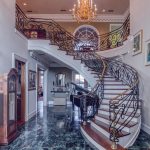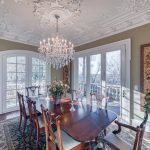This month’s featured house, located in Arlington’s Forest Hills neighborhood, is an elegant retreat that is on the market and listed by The Brandee Kelley Group. As it was the builder’s personal home, no expense was spared in the quality of construction – but you probably guessed that already, given the 12,000-word testament found on this and the ensuing page.
The 6,530-square-foot dwelling anchors .33 acres and features four bedrooms; six and a half baths; marble flooring with brass inlays in the foyer and master bath; wood in the formal areas, family room, kitchen and master bedroom; tile in most wet areas; and carpet in the secondary bedrooms.
The staircase pictured on the opposite page in the upper right-hand corner has hand-forged brass and iron railings and is illuminated by a 14-carat gold chandelier from Paris.
Indeed, the stunning architecture, elegant finishes and breathtaking views will captivate you at every turn of this spectacular estate. Designed for an executive’s lifestyle with entertaining in mind, the home showcases dramatic ceiling treatments, European light fixtures, intricate moldings, striking cast stone balconies and fireplaces. The aforementioned grand staircase in the foyer opens to elegant formal areas and the family room, which overlooks the private backyard, covered veranda and pool.
Multiple entertainment spaces include the media room, game room with built-ins, and a spacious, second-floor landing with a seating area. There’s a coffered ceiling in the study (also pictured on the next page), and there’s a craft room or artist studio with a sink. All bedrooms boast en-suite full baths and walk-in closets.
For information about this magnificent dwelling, contact The Brandee Kelley Group’s Listing Coordinator Debi Campbell at 817-233-5731 or email homes@brandeekelley.com.

